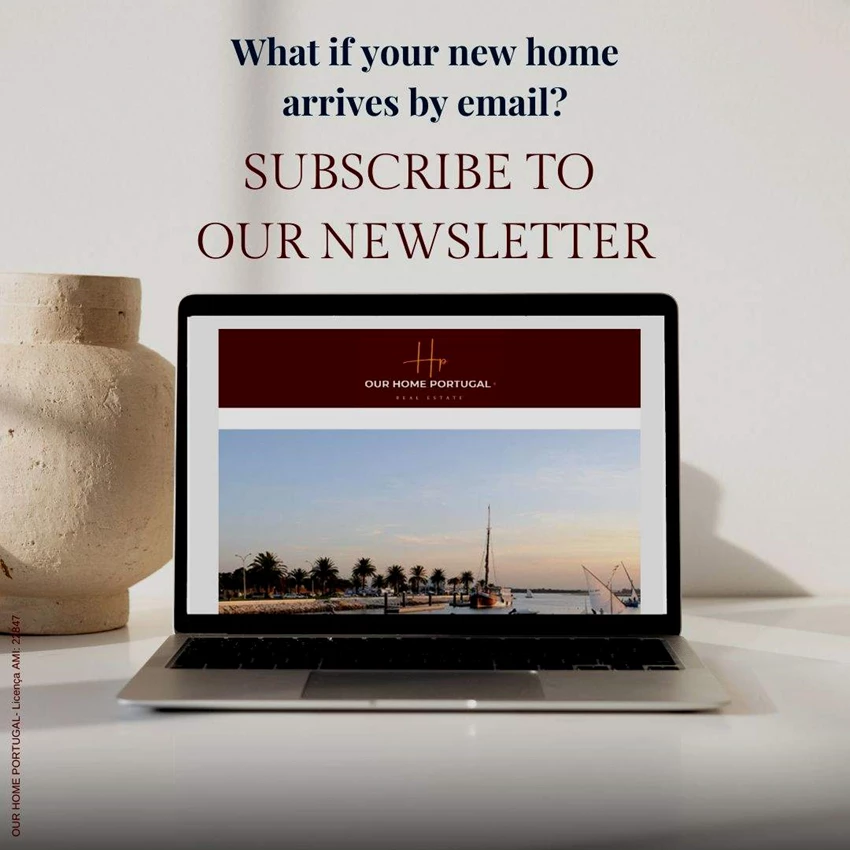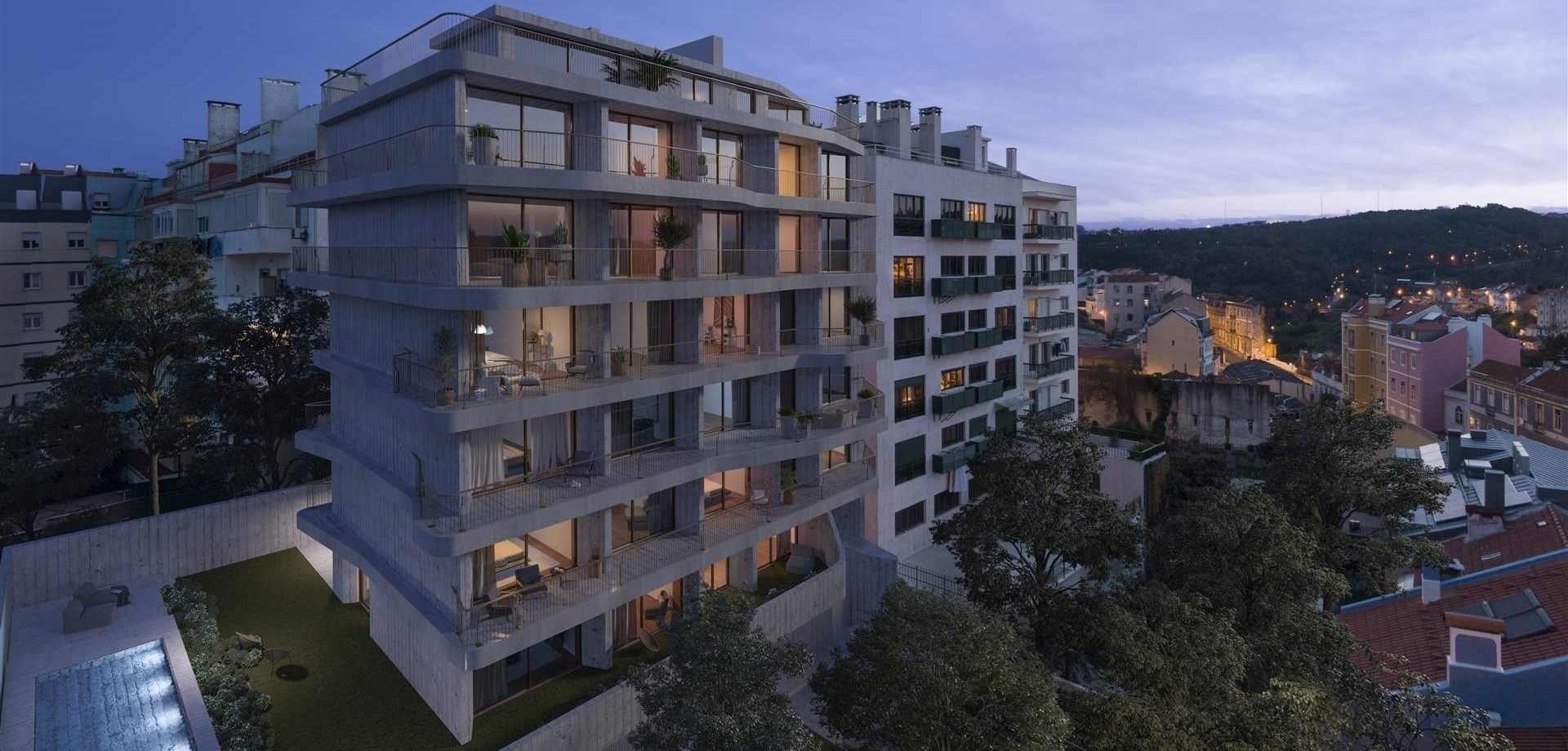- Home
- About us
- Properties
-
Finance & Law
- European Health Insurance Card
- Where to buy your property in Lisbon ?
- Buying land to build on can be an alternative to buying a house
- If you are considering investing in resort properties?
- The New NHR: Non-Habitual Residents in 2024
- How to Find Your Dream Home: A Step-by-Step Guide
- In the area of real estate investment, new construction is always compared with older properties
- Practical guide to sharing assets in inheritance
- Why British and American expats are choosing Portugal ?
- Buying a new property in a development in Portugal
- How can I visit the property I like?
- What is the difference between an ordinary residential building and a tourist building?
- Moving to Portugal? Here are some helpful tips from a fellow expat
- How the French Embassy in Portugal can help you
- Information for British citizens moving to or living in Portugal
- What French associations in Portugal are there?
- Portugal or Spain? Compare which country is better for expats to live in
- Divorce and home loans: what to do
- Healthcare for UK nationals living in Portugal
- Living abroad as a senior: where to go and how to do it
- Seniors Living Abroad – Top 3 Tips for Living Comfortably Outside the United States
- Buying a property in Portugal
- Cost of living in Portugal versus the USA
- Return to Portugal through the RNH Regime for Emigrants
- What are the best international schools in the Algarve?
- Top Tips for Buying Luxury Property Abroad
- Documentation required for mortgages for non-residents
- Portugal Expats Healthcare
- Why Portugal
- Investing in resort property
- Is Portugal LGBT Friendly?
- Where to Buy Property in Portugal
- Buying a property in Portugal
- Spain, Italy or Portugal: Where should you retire?
- Legal Support - recommend hiring a Lawyer
- Opening a bank account with a Portuguese bank
- Are you ready to live in one of the best golf resorts in Portugal?
- If you come to live or want to invest, Taxes in Portugal ?
- The Tax Representative - Non-resident citizens in Portugal
- Portugal with 5th most powerful passport
- If you’re a UK national living in or thinking about moving to Portugal
- Real estate agents: Main functions
- 2023 Cost of living in Portugal: An overview of how much it costs to live in Portugal
- Potential pitfalls when buying real estate in Portugal
- Retire in Portugal: The best regions and towns for retirees
- There are more than 40,000 French people living in Portugal
- French community in the Algarve
- British in Portugal
- International schools in Portugal
- Invest safely and with a guaranteed minimum return of 5.0%
- Tax Treaty between France and Portugal:
- Pensions in Portugal
- Portugal, your new home
- Co-Ownership of Townhouse | Apartment - Four Owners Plan
- I want to live in Portugal, but I know that there are several types of visas. Which one is right for me?
- D3 Visa, for Highly Qualified professionals
- Visa D7 is intended for foreign nationals who are not nationals of EU Member States, the European Economic Area and Switzerland
- Portugal - Competitive real estate sector
- In the area of taxation, keep in mind the relevant information about property taxes
- The acquisition of property in Portugal
- Buying a house in a tourist resort
- Who can exchange a foreign driving licence for a portuguese driving licence?
- British in Portugal
- Lifestyle
- Contact us
- (0)
- (0)
What if your new home arrives by email? Subscribe to our Newsletter

Apartment 4 Bedrooms Lisbon

With typologies T2 to T4, it focuses on a contemporary design, on differentiation in terms of materiality, where concrete, copper and wood are combined, in an environment of comfort and modernity.
Each apartment is designed in a different way in its typology, as an extension of identity, individuality and privacy. This principle is expressed in a dynamic and organic façade, unified by the curved lines of the edges of the balconies.
The collective outdoor areas are distributed along a dynamic path that ensures great permeability and ease of crossing. Ramps connect the existing slopes, allowing for smooth mobility.
An occupation per floor and generous areas that extend to the outside, it is possible to experience the fullness of the center of Lisbon in privacy, a panoramic view in a differentiated building
242.13 m² Net Area | 242.13 m² Total Area
4 Bedrooms | 5 Bathrooms | 3 Garages
Energy Certification A


